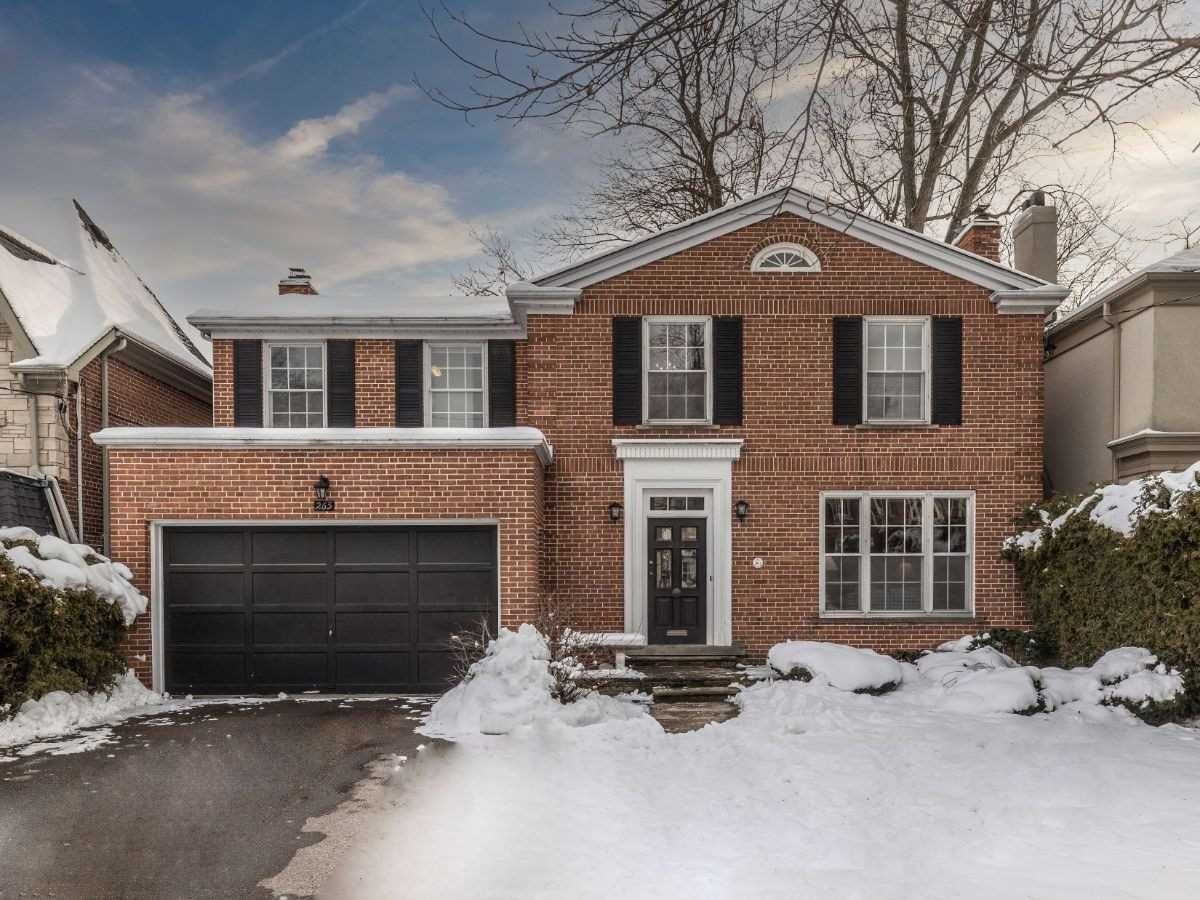$3,498,000
$*,***,***
4-Bed
4-Bath
Listed on 1/31/23
Listed by ROYAL LEPAGE/J & D DIVISION, BROKERAGE
Stately Georgian Style Family Home In Sought-After Lawrence Park. Beautifully Proportioned Principal Rooms W/ Abundant Natural Light. Living Room & Dining Room Walk Out To The Stone Terrace And Garden. Raised Panelled Den Offers A Wood Burning Fireplace, As Do The Living Room & Recreation Room. The Kitchen Is Stylishly Renovated W/ Stainless Steel Appliances & Custom Shaker Cabinetry. Upstairs Four Generously Sized Bedrooms Are Offered, The Master W/ A Sitting Area & Ensuite Four Piece Washroom. The Lower Level Features A Spacious Recreation Room W/ Tall Ceilings & Above Ground Windows. Beautifully Situated On A Prime South Facing Pool-Sized Lot With A Sunny Exposure. This Lovely Home Can Enjoyed As Is Or It Offers Tremendous Possibilities To Add On Or Build New Home In This Highly Coveted Neighborhood. Walkable To Area Schools; Blythwood Junior Public School, Toronto French School, And Crescent School.
See Feature Sheets With Floor Plans And Survey (House Built In 1960). View Video, View Matterport On My Website.
C5884856
Detached, 2-Storey
8+5
4
4
2
Built-In
4
Central Air
Finished
Y
Brick
Forced Air
Y
$15,482.35 (2022)
150.00x50.00 (Feet)
